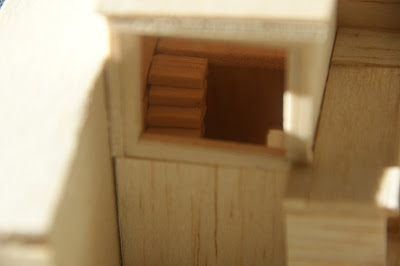
2010年6月11日星期五
Project 3-Final Drawings of the Gallery
Ideas of the Gallery
Balance: The theme of the gallery is the abstrat art, so I made the overall form of the building quite simple, like the Venturi Mother's house(he applied the big scale in a small house to keep the balance), I use the simple shape to control the distorted arts.
Light effect: In order to have more wall spaces to hang the paintings and I also want to have some light changes in the gallery, I made a part of the gallery have no ground floor ceiling, and the walls and first floor ceiling above have a rib structure(which is made of glass and timber),so the light could pass through the walls and down to the ground floor gallery, therefore the light in the big display area is from dark to bright.
Circulaion: It is shown on the plan that the whole gallery is in the circulation, the stair lead the visitors to different spaces, from the small display area to the big display area then to the court yard and at last return to the original point.
Hazy Court Yard: I made the court yard a bit hazy, in my opinion things that are not clear is quite attractive, when the people walk pass the court yard and see the strange conture of
the sculptures, I believe the curiosity will lead them to walk into the gallery
2010年6月10日星期四
Project 3-Attempts
Attempt 1:
The idea of this design is inspired from the old style Chinese house,szu-ho-yuan, the main activity area is round as a square or rectangle, and in the middle is the court yard.
In this primary design, the galley area occupies the whole ground level and half of the first level,
and all of the other rooms and apartment are located in first level, and the court yard is in the middle of the ground floor, people in the first floor can see the view of the court yard from the above corridor.




Attempt 2:
This attempt nearly changed all of the aspects from last attempt, I want to focus on the balance between the theme and the form of the building; the circulation when walking around the gallery; and the light effect. I have played with its shape, and moved the court yard from the middle to the front, but there were still many problems, such as the large quantity of windows on ground level wall, and the funny gaps between the gallery and the adjencent buildings. And also the rooms in first level were too big.
2010年6月9日星期三
2010年5月6日星期四
Project 2-The drawings
Project 2-The Model
(The transparent file is quite reflective, click to view bigger images)
(The Project is Constructed on the cliff, made of Glass and Concrete)
 1. The Base
1. The Base(It is made as a cliff, to indicate the harsh Enveronment)
 2. The Doors in the Room and the Stair
2. The Doors in the Room and the Stair(Looks like a maze)


 3.The Tunnels
3.The Tunnels 4. The "Exit"
4. The "Exit"Concept: The concept I extract from the painting is Hopeless. The lady trys to figure out the current problems, she has explored so many ways, but finally she found all the ways were blocked.
With my model, the central dark "block" is the room, the characters is traped in the room, it is a almost black area, the maze doors made her confuse, she enter any of the door and find a little bit light at the front, the light is just come through the tunnels in front of her(I regard the tunnels as the solutions), she track the path of the light and finally reach the destination, there is the sunlight, she can see what happens clearly in front, she want to get out and get the fresh air but she found the "exit" is tightly blocked by a big glass, then she returns to find other ways out, she is busy all day in the room to find the right way out, but at last she finds that all the "exits" are blocked, which lead her into a hopeless situation.
The Base: The Project is located on the cliff to indicate her steep situation, her life is easy to ruin.
The Transparent Box(Glass Box): The Glass Box is made of transparent film, in my idea, it represent the obstacles to prevent her from solving the problems. I made it transparent because accroading to the painting, her mood is very obvious, she is depressed and worried, everybody can understand her mood from her countenance. And there is another point, the lady in the Glass Box is a person with a very limited outlook, she thought the "exits" are only blocked by a small piece of glass wall, she is very poor of trapping in the dark and can only see narrow views from the "exits", she cannot see the wide view, she do not know what happens outside and where she situated is surrounded by a big Glass Box, this is another expression of hopeless with my model.
The Room(Central "Bolck" and Tunnels-Conctere): The Room is made of black cardboard to show a almost dark area. The doors in the Central Block lead her to the tunnels, the doors are in different shapes and height, it can easily make her get confused in the dark. The Tunnels are complex to indicate the complxity in her heart, is it made in different shapes and height represent different solutions, and also some of the ends of the tunnel are blocked by glass wall(bright), a small quantity of ends are blocked by normal concrete wall(totally dark).
订阅:
博文 (Atom)






























 Site 1-Long and narrow slice sandwiched by other two buildings
Site 1-Long and narrow slice sandwiched by other two buildings




 Abstract Sculptures
Abstract Sculptures



